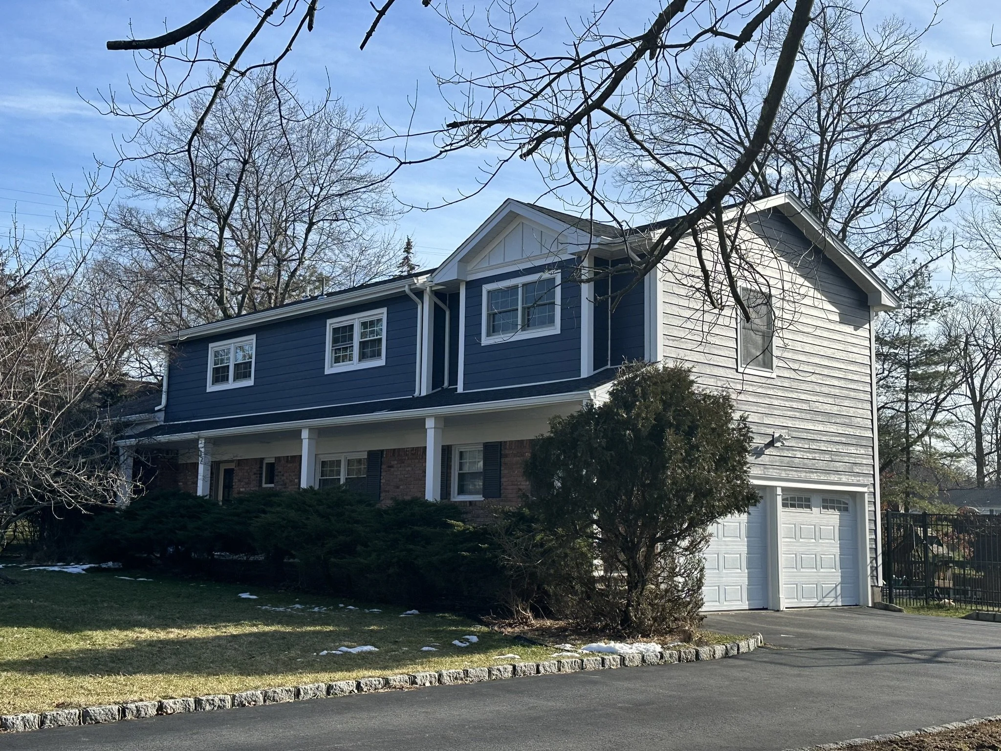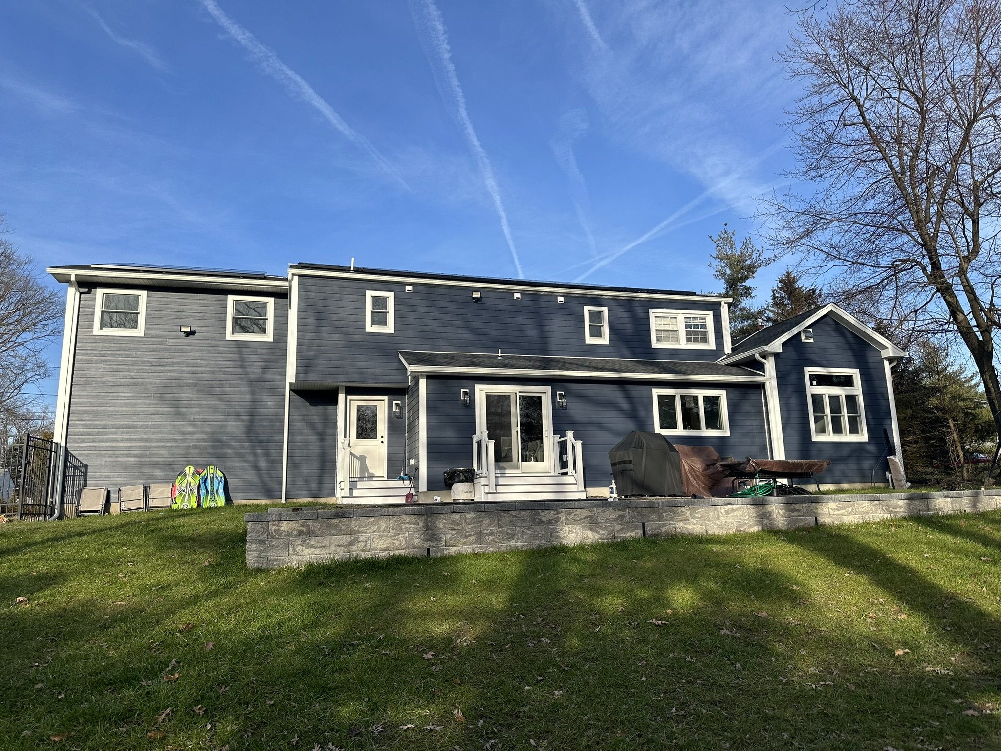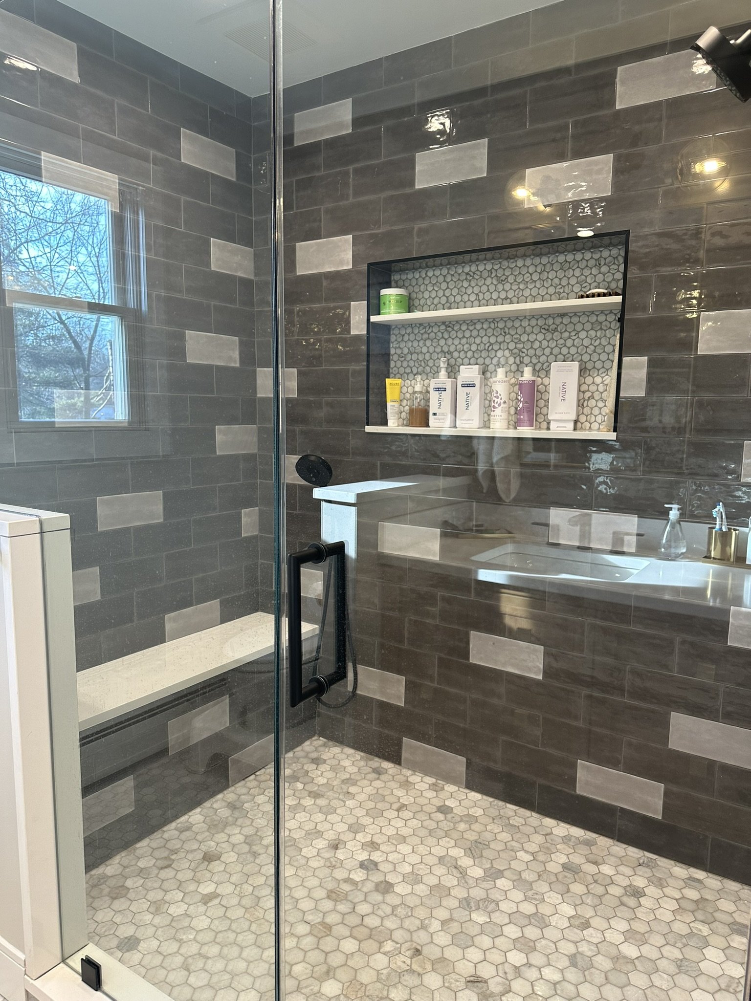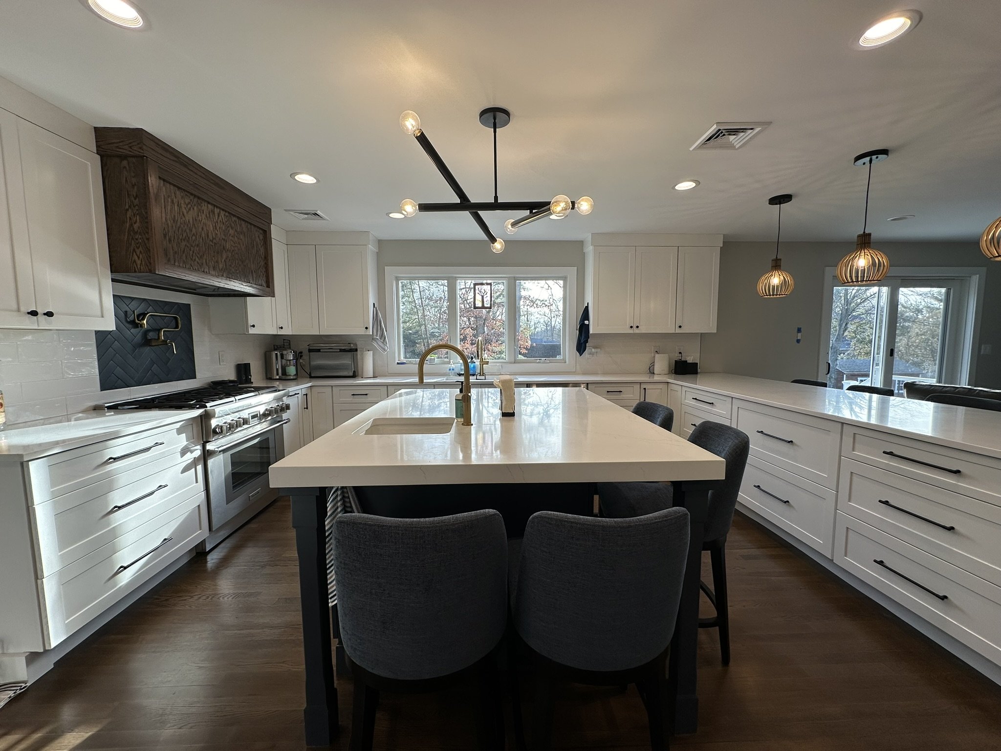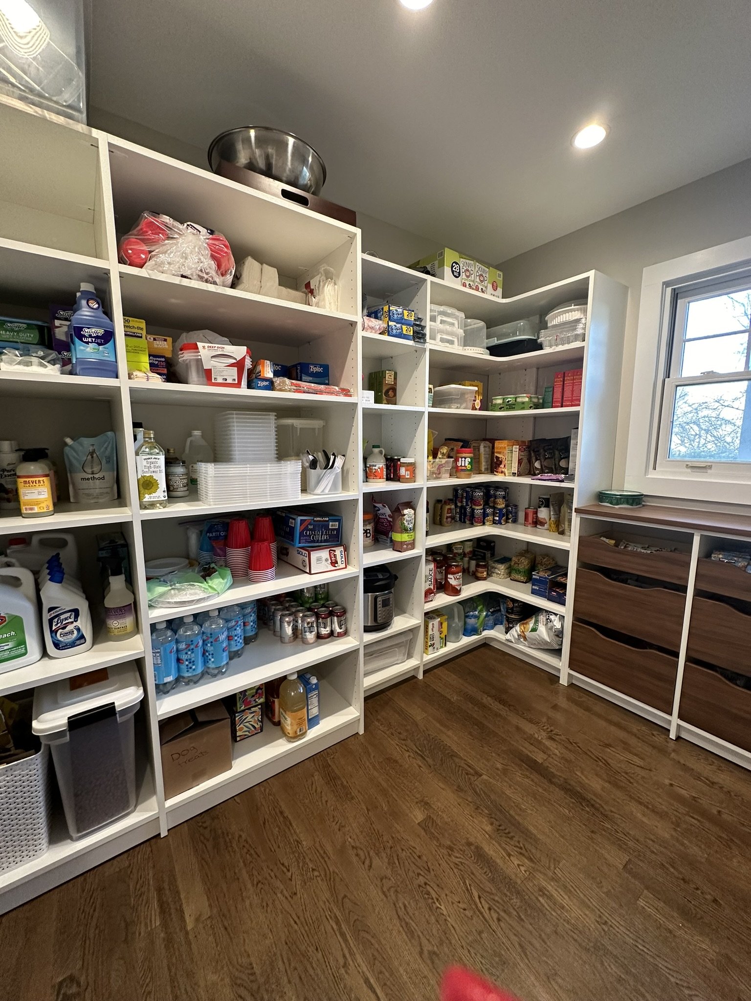This project entailed an addition to the back, kitchen renovation, and primary suite addition.
Before
After
Before
After
This primary bathroom with horizontal board and batten wall, double vanity, and mosaic tile flooring provides a lot of space for multiple uses at a time.
This primary shower contains a bench seat and soap niche.
This large walk-in closet contains custom cabinetry which provides a great amount of storage space.
Built-in cabinets and drawers provide multiple options for storage while keeping the closet clean and organized.
A small laundry room can have a big impact on convenience and aesthetics.
This large hall bathroom with a double vanity, a linen closet, and chevron tile flooring provides plenty of space for multiple users at the same time.
A large island is a stunning focal point and functions as preparation area and a seating area.
With many cabinets and drawers, there are many storage options. The different colors provide interest and beauty.
Locating all of the full-height cabinets and appliances together keeps the kitchen organizing and functioning properly.
This large walk-in pantry speaks for itself.
This office takes advantage of a small space by providing a desk area and storage in a quiet place that is convenient to access.

