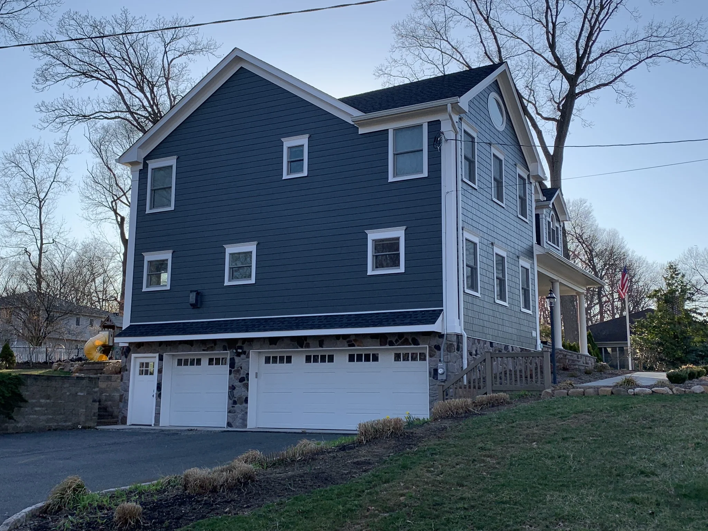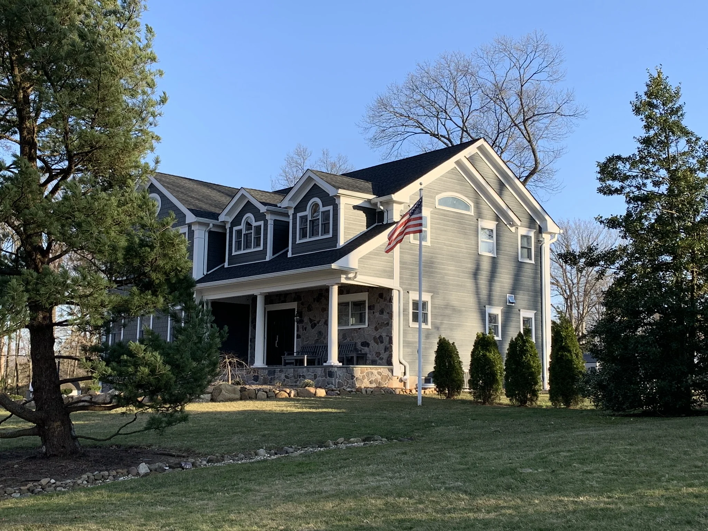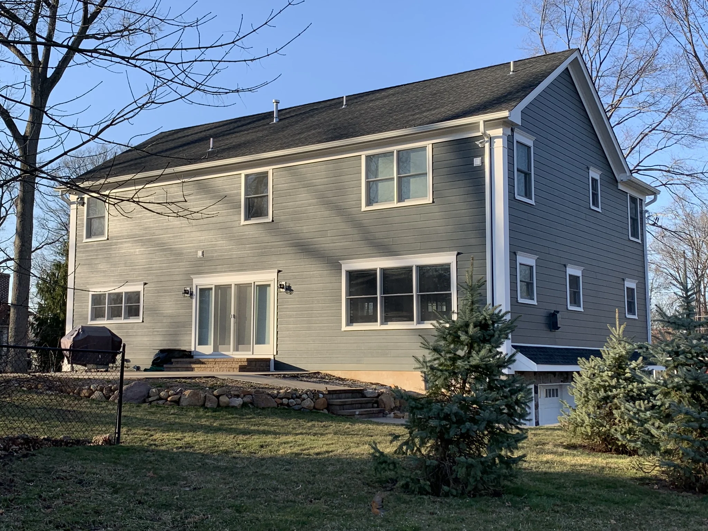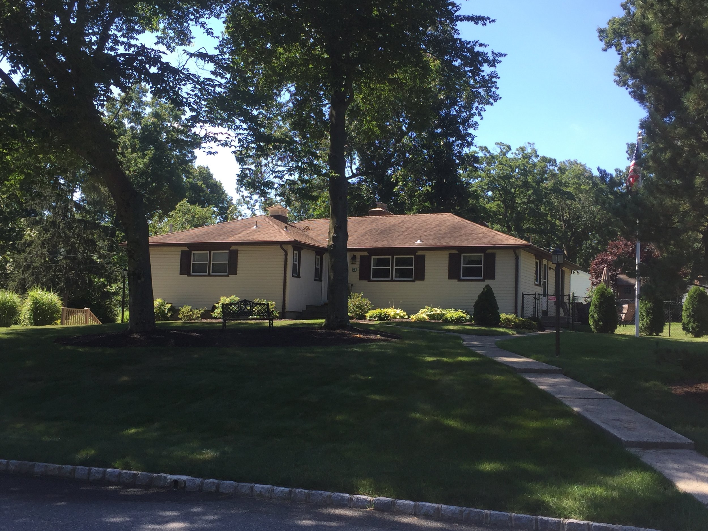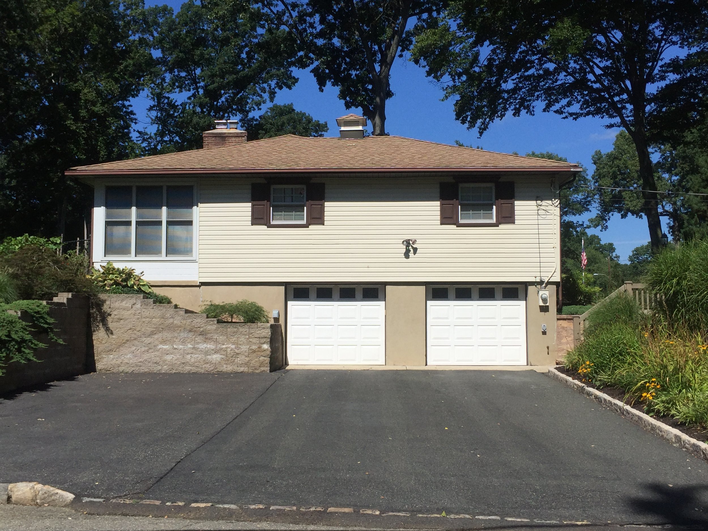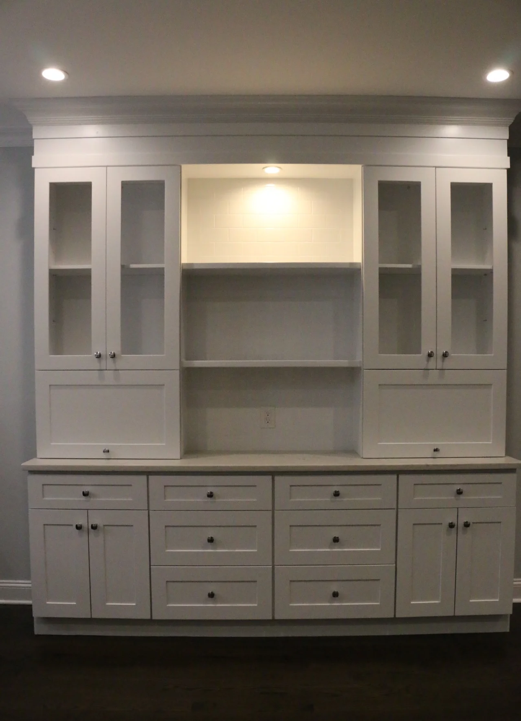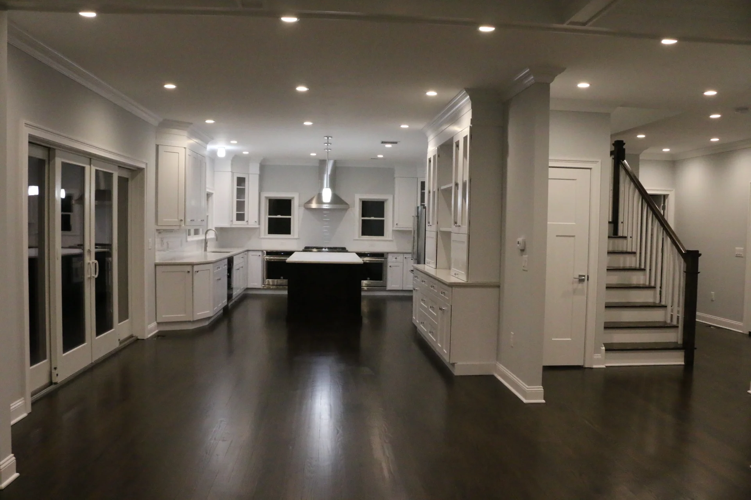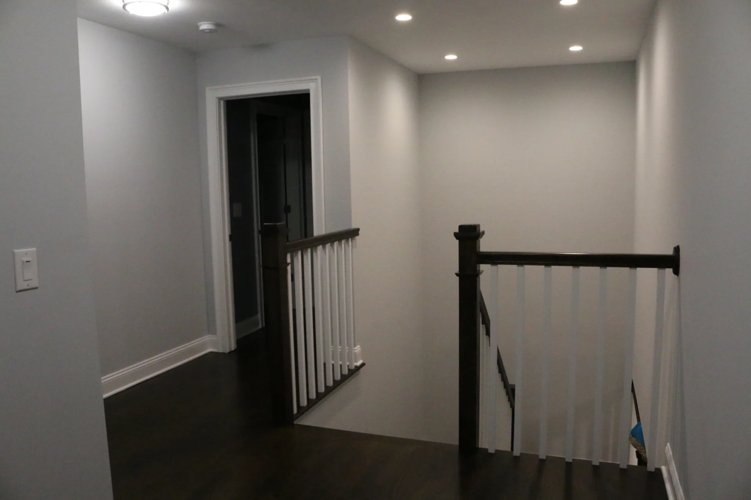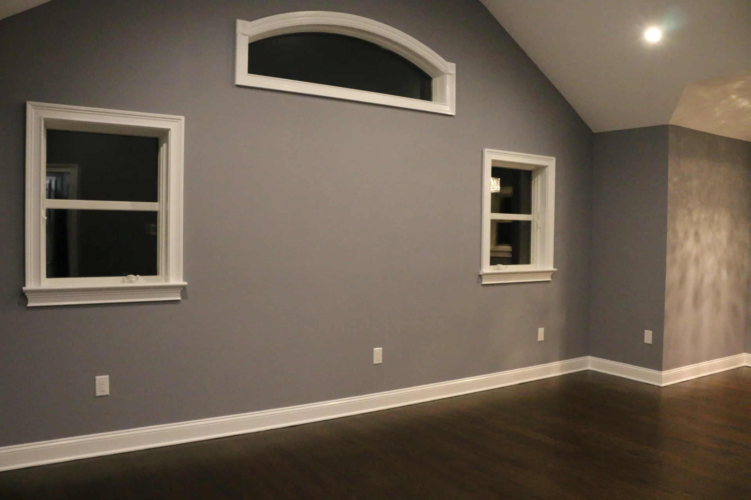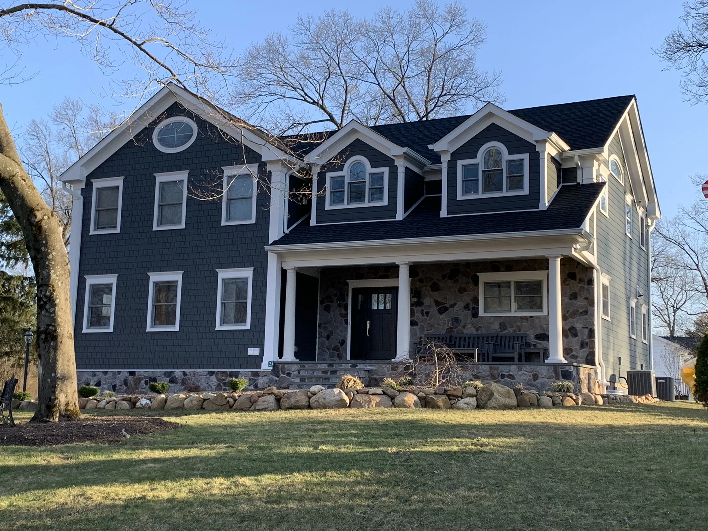
1560-Whippany
Existing home demolished and new house constructed on existing foundation. The first floor was completely renovated to provide an open concept floor plan. New stairs provide access to the second floor. Bedrooms, master bedroom suite, and a laundry room are located on the new second floor. Beautiful cabinetry, coffered ceilings, and arched windows are some examples of the details incorporated into this new custom home.

